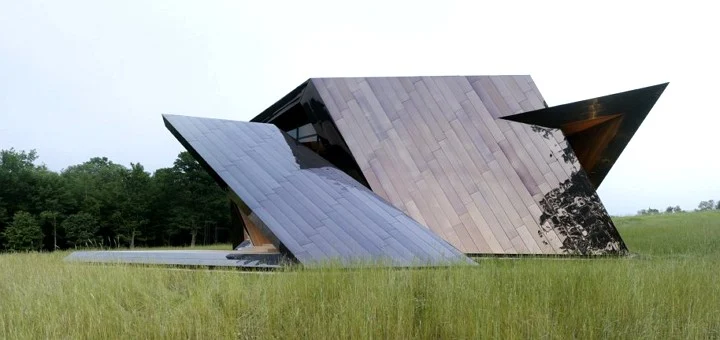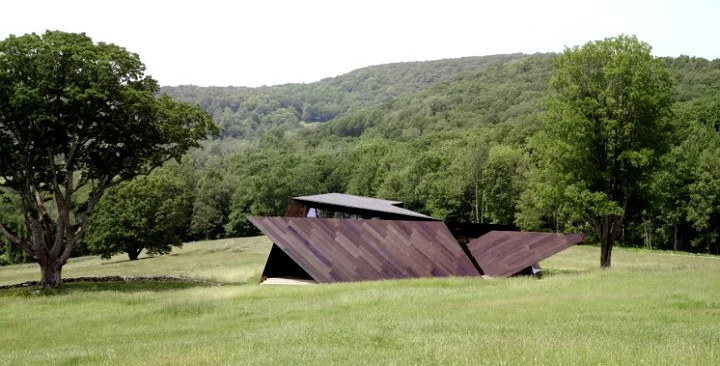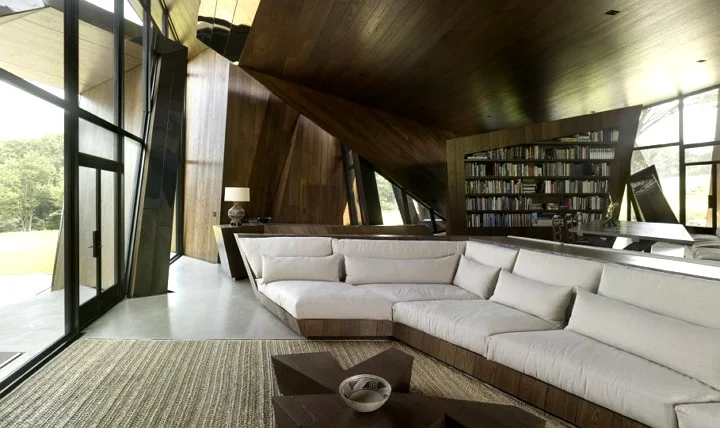
Unusual Building from Unusual Architect
18.36.54 House — the unique apartment house constructed under the project of American architect Daniel Libeskind for the creative couple.
So why for this abstract country house have thought up such unusual numerical name? According to the author of the project, the floor space of this residence constructed in Connecticut (USA), is formed of 18 areas based on 36 points, the connected 54 lines. Flat acute-angled surfaces alternate with a spacious glass cover through which gets into the house the natural daylight.



Most Unusual Private Residence
This dynamical architectural form creates a unique exterior and the extreme internal spaces co-operating with a nearby landscape and distant picturesque landscapes — a cross-country terrain with woods and fields, fragments of unusual architecture of 18th century and ancient wide oaks.
Spiral movement around kitchen, a drawing room, a dining room and a bedroom occurs naturally and imperceptibly — functional zones smoothly flow step by step. Natural interior materials and geometrical forms erase borders between internal and external space.



Strange Architectural Elements
The unique project challenges both traditional, and modern representations about the contemporary architecture organically entered in a landscape, offering own harmonious concept. This integral and self-sufficient structure does not need an additional decor. Masterful alternation of architectural elements with fragments of a surrounding landscape create comfortable and vital environment.